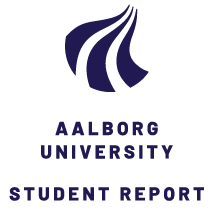
Stenlængegaard - A sustainable daycare center
Term
4. term
Education
Publication year
2024
Submitted on
2024-05-30
Pages
197
Abstract
The purpose of this thesis is to design a proposal for a new sustainable daycare center in Næstved which takes in consideration of environmental sustainability and social sustainability as design drivers. The focal point of the proposal is cantered around designing in the children scale to enhance the children’s capability to evolve within their own social and developmental skills all with the environmental sustainability in mind. The methodology behind the proposal is supported by Lawsons problem solution space (Lawson, 2005) with a focus on how the quantitative and qualitative investigations can support and enhance the design process. To gather the right knowledge methods like interviews, life cycle assessments, desk-top analyses like microclimatic analysis, academic readings, case studies, sketching and physical model making all helped to develop the project and design proposal. The proposal is visualized through different drawings such as plans, sections, construction details, elevations, diagram, text and renders. In the end the architectural atmosphere and material choices and functional programming is reflected and concluded upon.
The purpose of this thesis is to design a proposal for a new sustainable daycare center in Næstved which takes in consideration of environmental sustainability and social sustainability as design drivers. The focal point of the proposal is cantered around designing in the children scale to enhance the children’s capability to evolve within their own social and developmental skills all with the environmental sustainability in mind. The methodology behind the proposal is supported by Lawsons problem solution space (Lawson, 2005) with a focus on how the quantitative and qualitative investigations can support and enhance the design process. To gather the right knowledge methods like interviews, life cycle assessments, desk-top analyses like microclimatic analysis, academic readings, case studies, sketching and physical model making all helped to develop the project and design proposal. The proposal is visualized through different drawings such as plans, sections, construction details, elevations, diagram, text and renders. In the end the architectural atmosphere and material choices and functional programming is reflected and concluded upon.
Keywords
Documents
