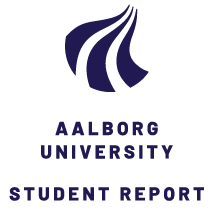
Memory Lane Nursing Home - A Dementia Care Facility
Author
Term
4. term
Education
Publication year
2023
Submitted on
2023-10-17
Pages
190
Abstract
Dementia describes several various conditions in which the cognitive abilities are weakened by illness and is a disease that can cause personality changes, memory loss, and decreased motivation. Moreover, it is the main reason for elderly in Denmark to move into a nursing home. The aim for this master’s thesis is to clarify the challenges that people with dementia encounter on a daily basis and examine possible design principles that can solve or minimize these challenges. Furthermore, to provide a practical workspace for caregivers, and comfortable spaces that enhance the interaction between residents and their relatives. This thesis will present an architectural design solution for a nursing home that accommodates the needs for elderly diagnosed with dementia through spatial layout, wayfinding, and atmospheres to strengthen the feeling of home and belonging. There will be a focus on how to create a healthy indoor environment that stimulates senses and provides visual, acoustic, atmospheric, and thermal comfort. The overall design method is inspired by the Integrated Design Process marked by iterations throughout the process. Moreover, the thesis involves a combination of primary research that involves a collection of original data from interviews, observations, and visits at chosen case studies, and secondary research that involves the processing of existing data collected by architects, academics etc. The result is a dementia nursing home that connects the residents to the agricultural history of their past and strengthens their sense of belonging by drawing inspiration from the traditional ‘four winged farm’ in the building structure and layout. Furthermore, the tendency for wandering by people with dementia is accommodated through spatial organization consisting of four connected continuous loops with functions, such as a dining room and a gathering hall open for the local community to carry out events, along the route as well as glass walls with a view of the activities in the courtyards to distract the sometimes endless wandering. Way-finding is strengthened by implementing landmarks at decision points and creating a clear difference between the courtyards through the facades and activities characterizing each courtyard.
Keywords
Demens ; Plejehjem ; Dementia ; Nursing home
Documents
