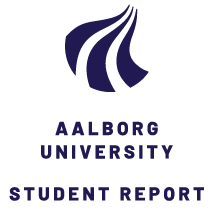
The Anchor point - MSc04 group 18
Author
Term
4. term
Education
Publication year
2024
Submitted on
2024-05-30
Pages
121
Abstract
Projektet omhandler et designforslag af et nyt anker punkt på Aarhus Ø, med fokus på at skabe plads til både nuværende og nye foreninger kan få et samlingssted, samt skabe et fællessted for borger og besøgene. Denne rapport ”viser” vejen fra de første tanket til designforslaget med begrundelser for valgene taget undervejs og de processer som de forskellige valg har medført. I rapporten undersøges der hvordan bygningernes design og udformning påvirker de mennesker som bruger og bevæger sig ved siden af den. Derudover undersøges der historien i og omkring Aarhus havn og Aarhus Ø, samt hvad borger og bruger af Aarhus Ø mener mangler både til nuværende og til fremtidige bygninger og områder. Undersøgelser i og omkring sitet, for at få en bedre forståelse af de mangler som beskrevet af borgerne samt forståelse af de mikroklimatiske forhold og deres betydning. Der er lavet casestudier på Lanternen i Esbjerg, Kulturværftet i Helsingør og Havnehuset i Nordhavnen (design forslag) grundet deres lokation på havneområder og deres hybride funktion. Dette har ført til en design forslag af ”The Anchor point” som er et samlingspunkt for de lokale foreninger og har butik, bar samt en restaurant som giver de lokale og besøgene steder at ophold. Med den åbne stueetage hvor der er bar, butik, en workshop og en arbejdshal, hvor sejlklubberne kan arbejde på deres både. Første salen er der foreningen og undervisningslokaler og på anden sal er restauranten med udsigt ud over havnen. Der er skabt en grøn forbindelse mellem stueetagen og første sal i form af ”Ø Parken” med en inviterende trappe op til restauranten.
The project entails a design proposal for a new anchor point at Aarhus Ø, focusing on creating a space where both existing and new associations can have a gathering place, as well as establishing a communal area for residents and visitors. This report “shows” the journey from the initial ideas to the design proposal, including justifications for the choices made along the way and the processes those choices entailed. The report explores how the design and layout of the building impact the people who use and move around it. Additionally, it delves into the history of and around Aarhus Harbor and Aarhus Ø, as well as what residents and users of Aarhus Ø feel is currently lacking in existing and future buildings and areas. Investigations in and around the site aim to gain a better understanding of the deficiencies described by the residents, as well as an understanding of the microclimatic conditions and their significance. Case studies were conducted on Lanternen in Esbjerg, Kulturværftet in Helsingør, and Havnehuset in Nordhavnen (design proposal) due to their locations in harbor areas and their hybrid functions. This has led to a design proposal for “The Anchor Point,” which serves as a gathering place for local associations and includes a shop, bar, and restaurant, providing both locals and visitors with places to stay. The open ground floor features a bar, shop, workshop, and work hall where sailing club members can work on their boats. The first-floor houses association and classroom spaces, and the second floor hosts a restaurant with views over the harbor. A green connection between the ground floor and first floor is created in the form of “Ø Parken” with an inviting staircase leading up to the restaurant.
Keywords
Documents
