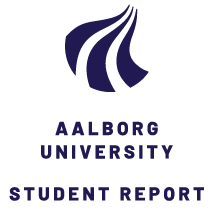
Stochastic Analysis of Building Energy Modelling Tools: Simple and advanced tool’s ability to provide useful guidance in the early stages of building design
Translated title
Stokastisk Analyse af Værktøjer til Beregning af Bygningers Energiforbug: Simpel og avancerede værktøjers evne til at yde tilstrækkelig vejledning i de tidlige design faser af bygningsprojektering
Authors
Term
4. term
Publication year
2017
Submitted on
2017-06-08
Pages
154
Abstract
In the early design phase a lot of decisions have to be taken and while most of these decisions revolves around the actual design of the building, another decisions is the choice of building simulation tool. If the design team chooses to use the global design space approach by performing stochastic simulations it requires a simulation tool in which the thousands of simulations can be run. Also it have to considered if simple or advanced tools are necessary and how many zones one should divide the building into. Choosing the right tool for the project is hard if the possibilities are unknown to the design team. This thesis seeks to elaborate on the different possibilities in order to guide design teams in choosing the design tool that are most suitable for the building project. Knowing the different possibilities and the pros and cons of each choice, makes for an easier decision making process, which again leads to a more effective design process. This is done by comparing different models, modelled with simple and advanced tools while using different amounts of zones. The comparison is conducted for two types of facades, dynamic which have shading and lighting control and static which have none. The advanced models includes a single zone model, a two zone model, a six zone model and a 15 zone model which have every space as its own zone. This results in a total of 10 different models. The comparisons are done stochastically by conducting 5000 simulations of each model with the use of cloud computing via Amazon Web Services. The model outputs analysed includes energy consumption for heating, cooling and for the dynamic models, lighting. The models are compared with three criteria, model precision, input tendencies and input rankings, by using Monte Carlo filtering, scatter plots and sensitivity analysis. The 15 zone model is regarded as a baseline model and assumed as the correct result which the other models are compared with. From the comparison, a guide is obtained showing which tools are suitable as design tools in the early stages of building design but the guide also contains pros and cons of the different models and information about in which situations they should be used. The simple tool, Be15, is deemed unsuitable as a design tool, as it did not meet the precision and input ranking criteria. The advanced tool, OpenStudio, meets all criteria for 1, 2 and 6 zone models, except for the dynamic single zone model, which is deemed unsuitable as design tool. The dynamic model with a single zone does not sufficiently predict the lighting consumption which is the reason for not meeting the criteria.
Keywords
Documents
