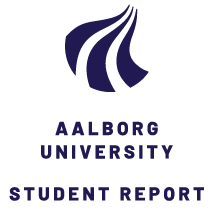
Space Within Space: Frederiksberg New School
Translated title
Author
Term
4. term
Education
Publication year
2014
Submitted on
2014-05-27
Pages
105
Abstract
Projektet ‘Space Within Space’ omhandler etableringen af Frederiksberg Ny Skole. Frederiksberg Kommune, Københavns grønne oase, har på grund af øget befolkningstilvækst i Kommunen brug for en ny større skole, som forholder sig til den nye skolereform, der træder i kræft per August 2014. Der er fra kommunens side lagt op til, at det eksisterende Frøbelsseminar ombygges til en folkeskole, hvortil der skal tilføjes ny bebyggelse for, at skolen får kapacitet til at rumme en tresporet folkeskole med alle de hertil tilhørende funktioner. Den ny skolereform ændrer måden, danske børn og lærere skal benytte folkeskolen, hvilket medfører en række nye krav i forhold til læringsmetoder, mangfoldighed og individuel udvikling. Dette stiller krav til den arkitektoniske udformning af en moderne folkeskole. Der skal tages højde for de nye omstændigheder i forhold til fx Klasselokaler, fællesrum og aktivitetslokaler. Lokalerne skal kunne understøtte varieret brug, for at underbygge elevernes mangfoldighed og de individuelle læringsstile. Et klasselokale skal ikke blot være en klasse, hvor eleverne sidder på rækker, fællesarealer skal ikke blot benyttes for at komme fra a til b og eleverne skal kunne aktiveres og trives gennem en hel skoledag. Et hovedfokus for dette projekt er derfor Rum i Rummet, som er ideen om, at et rum skal kunne have flere funktioner og rumme fx hele klasser, små grupper eller individuel fordybelse. Det skal være muligt for en elev at trække sig tilbage til et rum bagerst i klassen, for at kunne fordybe sig eller tage et hvil. Gangareal skal ikke kun indeholde transit men benyttes som et rum for møde eller arbejde i mindre grupper. I relation til etableringen af den nye skole er et centralt fokuspunkt social samt klimatisk bæredygtighed. Skolen er det sted hvor eleverne møder omverdenen og derfor er det vigtigt at arkitekturen også understøtter den sociale bæredygtighed og bidrager til tolerance og social kapacitet. Endelig skal byggeriet opfylde energirammen 2020 i henhold til det danske Bygningsreglementet, samt indeklima krav for et godt læringsmiljø. Dette kræver en holistisk tilgang til designprocessen i forhold til at sammenholde de æstetiske of funktionelle parametre med parametrene energiforbrug, termisk og atmosfærisk komfort og lysforhold. Dette sættes i sammenhæng med den overordnede konstruktion og det arkitektoniske udtryk for at skabe et velfunderet og helstøbt projekt.
The project ‘Space within Space’ work with the establishment of Frederiksberg New School. The city of Frederiksberg, the green oasis of Copenhagen, needs a new and bigger school, due to an increased population within the municipality. The school must relate to the new school reform, which become effective from 1th of August 2014. It is suggested that the existing Føbelsseminar is rebuilt into a public school; further more it is expanded with new buildings to accommodate a 3 tracked school with all the hereto needed functions. The new school reform changes the way that students and teacher use the public school and it comes with a number of demand in regards of learning methods, diversity and individual development. This raises demands to the architectural framework of the modern school. The new circumstances and demands must be taken into account in the design of e.g. classrooms, common rooms and activity rooms. The different rooms must accommodate versatility that can support the diversity of the students and the different learning methods. A classroom should not just be a room, where students are sitting in rows, the common areas should not just be a way of getting from a to b and the students needs to be activated and to thrive during the entire school day. A main focus of the project is therefore Space within Space, the notion that a room should have multiple functions and accommodate classes as well as smaller groups or individual immersion. The student should be able to retreat to a space in the back of the class for immersion or for a short break. The hallways will not only be dedicated to transit, but form a space for temporary meetings and work in minor groups. In the establishment of the new school a central focal point is social and climatic sustainability. The school is the place, where students meet the world, and it is therefore important that the architecture supports social sustainability and contributes to tolerance and social capacity. Finally the building must also adhere to the 2020 energy frame according to the Danish Building Regulations, as well as indoor climate demands to secure a good learning environment. This requires a holistic approach within the design process in order to balance the aesthetical and functional parameters with the parameters of energy consumption, thermal and atmospheric comfort as well as light conditions. This must be put in conjunction with the overall structure and architectural expression to create an integrated project.
Keywords
Documents
