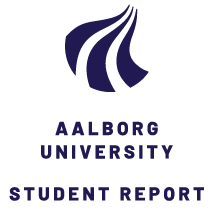
Præriehusene - Development of Christiania Downtown
Authors
Term
4. term
Education
Publication year
2024
Submitted on
2024-05-30
Pages
191
Abstract
This thesis investigates the highly political and complex task of integrating social housing in Christiania. The report introduces the project framework, delves into the unique context of Christiania, and examines the concept of self-build alongside the current infrastructure. It presents both the final design for the integrated social housing and the design process, detailing the design choices made and their rationale. The primary objective is to merge Christiania's identity of freedom, flexibility, and individuality with current building regulations (BR18) and fire safety standards. This project employs an integrated design process and utilizes a mixed-method approach, combining quantitative analyses such as life cycle assessments and BE18 evaluations with qualitative assessments from interviews, user involvement, and evaluations of architectural and urban quality. The report culminates in a masterplan for the Downtown area of Christiania, aiming to connect Christiania’s entrance with the new Vandkunsten project through Prærien, hence the project name: Præriehusene. The architectural and urban design emphasizes identity, freedom, and community through cluster formations, common and public areas, user involvement in the building phase, and adaptable floorplans. The final design proposal exemplifies how to integrate social housing in Christiania without compromising its unique identity, values, and spirit.
Documents
