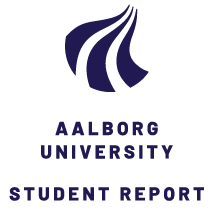
Passiv Hus: Mellem Broerne
Translated title
Passive Housing: Mellem Broerne
Author
Term
4. term
Education
Publication year
2009
Submitted on
2009-06-02
Pages
84
Abstract
This project depicts the process of designing a building complex, containing dwellings, while fulfilling the passive house standard for low energy usage. The final proposal should have a characteristic appearance, as the local municipalities have a vision of an architectural experimentarium. The dwellings should meet the needs of different user groups, ranging from inhabitants of three room to four room flats.
Dette projekt omhandler udformningen af et bygningskompleks, som indeholder boliger, go samtidig opfylder passiv hus standarden for lavt energi forbrug. Det endelige løsningsforslag burde have en karakteristisk fremtoning, da de lokale myndigheder har en vision om et arkitektonisk eksperimentarium. Boligerne skal opfylde forskellige brugergruppers behov, hvorfor de rækker fra tre- til fire værelses boliger.
Keywords
Dwelling ; Passive House ; Harbour Front ; Nørresundby ; Bolig ; Passiv Hus ; Havnefront
