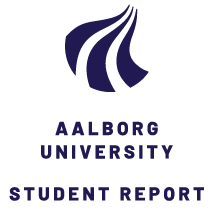
Next Giant Leap: Tradition & Vision
Term
4. term
Education
Publication year
2018
Submitted on
2018-05-22
Pages
156
Abstract
This booklet presents an architectural design proposal for a human settlement on Mars. The aim of the project is to combine technical values for surviving with soft architectural values for living. This by amplifying local materials, the atmosphere of the site and the building methods in this new context. Analysis of vernacular building methods and utopian architectural ideas sets the frame for the project and is the foundation for a new theory focused around the terms ‘Tradition and Vision’. Tradition in the sense of learning from the structural principles of vernacular architecture and defining what spatial gesture arises from these building methods. And vision in the context of renewing and rethinking the way we live and build, to set the frame for a more sustainable future. As a result of this theory a small community of approximately 200 people is designed with a focus on the structural membrane to obtain the possibility for life, and additionally a more profound design of a housing complex and a cultural center is developed - a product in the light of the theory ‘Tradition and Vision’.
This booklet presents an architectural design proposal for a human settlement on Mars. The aim of the project is to combine technical values for surviving with soft architectural values for living. This by amplifying local materials, the atmosphere of the site and the building methods in this new context. Analysis of vernacular building methods and utopian architectural ideas sets the frame for the project and is the foundation for a new theory focused around the terms ‘Tradition and Vision’. Tradition in the sense of learning from the structural principles of vernacular architecture and defining what spatial gesture arises from these building methods. And vision in the context of renewing and rethinking the way we live and build, to set the frame for a more sustainable future. As a result of this theory a small community of approximately 200 people is designed with a focus on the structural membrane to obtain the possibility for life, and additionally a more profound design of a housing complex and a cultural center is developed - a product in the light of the theory ‘Tradition and Vision’.
Documents
