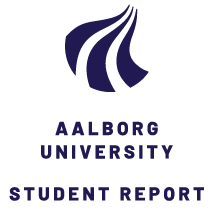
Neuro-rehabilitation Center Brønderslev
Translated title
Neurorehabiliteringscenter Brønderslev
Term
4. term
Education
Publication year
2015
Submitted on
2015-06-08
Pages
133
Abstract
Dette projekt er et afgangsprojekt fra ’Arkitektur, Design og Media teknologi’ ved Aalborg Universitet der tager afsæt i at skabe et nyt Neurorehabiliterings Center i Brønderslev. Udgangspunktet for projektet er en akutel debat om fremtiden for et nyt Neurorehabiliterings Center i Brønderslev. Region Nordjylland har besluttet at neurorehabiliteringen i regionen skal samles i et center, placeringen af dette center er på nuværende tidspunkt udvis, men Brønderslev har været et omdrejningspunkt i debatten. Projektet tager udgangspunkt i at et nyt neurorehabiliterings center placeres i Brønderslev. Visionen for projektet er at skab en bygning der giver lige adgang for alle, således at patienterne får en oplevelse af at bygningen skabt til dem og giver dem frihed. Bygningen er delt ind i to overordnet områder; den perspektiverende og den selvfordybende. Dette er gjort for at give patienten mulighed at være perspektiverende overfor den nye situation og problemstillinger der føler med, samtidig er der brug for fordybelse når den fysiske rehabilitering finder sted. Projekt er udarbejde i forhold til teorierne og potentialerne i ’Helende Arkitektur’ samt en forståelse af begrebet bæredygtighed og tilgængelighed. Det danner en overordnet form der er orienteret i forhold til solen samt de grønne omgivelser.
This master thesis developed at Aalborg University, ‘Architecture, Design and Media Technology’ . It takes it starting point from creating a new neuro-rehabilitation center in Brønderslev. The motivation for this project is a current debate of the future for the Neuro.rehabilitation Center in Brønderslev. ‘Region Nordjylland’ has decided that all neuro-rehabilitation in the region should be gathered at one location. At the time being it is still uncertain if that location could be Brønderslev. Brønderslev has been a keypoint of this ongoing debate. This project places the neuro-rehabilitation center in Brønderslev. The vision for the project is to create a building that can give equal accessibility for anyone. This is done to give the patients an experience of independence. The Building is divided into two overall elements; the place for perspective and the place for contemplation. The patient have the opportunity to be perspective of the current situation and well as contemplated in the daily training. The project is based on the theories and potential of ‘Healing Architecture’ as well as a discussion of sustainability and accessibility. This creates the overall form of the building. The building is orientated towards the sun and the green surroundings.
Keywords
Documents
