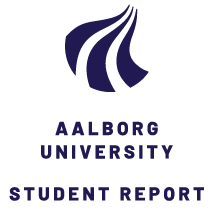
Livsrum Herlev: A Cancer Counseling Centre for Herlev Hospital
Term
4. term
Education
Publication year
2015
Submitted on
2015-05-26
Pages
131
Abstract
The project is based on the desire from the Danish Cancer Society to build a centre for Herlev Hospital, as a part of the Livsrum Series. The themes of the project are evidence based design, atmosphere and in- door environment, all with a main focus of daylight and integrating na- ture. The building type as well the site are analyzed and main parameters were found from both the themes and the analysis to have a point of departure for the process of developing the project. This has resulted in a study trip to Scotland and trough Denmark, where the Maggie Centres and the Livsrum Centres were visited. The result is a building where cancer patients can seek both counselling and social gatherings, while also being an attractive workplace for em- ployees and volunteers. The form of the building interprets the structure of the surrounding trees, emphasising the tree bands - the root, the trunk and the crown. This creates a relation with the surrounding park, being a contrast to the Hospital - here you are not a number, but a human being. The expression of the building will get people interested to see the life in the building and the barrier between outside and inside has been re- moved - inviting nature into the house. The project is designed using an integrated design process where technical elements such as indoor air quality and evidence based design is integrated in the process.
The project is based on the desire from the Danish Cancer Society to build a centre for Herlev Hospital, as a part of the Livsrum Series. The themes of the project are evidence based design, atmosphere and in- door environment, all with a main focus of daylight and integrating na- ture. The building type as well the site are analyzed and main parameters were found from both the themes and the analysis to have a point of departure for the process of developing the project. This has resulted in a study trip to Scotland and trough Denmark, where the Maggie Centres and the Livsrum Centres were visited. The result is a building where cancer patients can seek both counselling and social gatherings, while also being an attractive workplace for em- ployees and volunteers. The form of the building interprets the structure of the surrounding trees, emphasising the tree bands - the root, the trunk and the crown. This creates a relation with the surrounding park, being a contrast to the Hospital - here you are not a number, but a human being. The expression of the building will get people interested to see the life in the building and the barrier between outside and inside has been re- moved - inviting nature into the house. The project is designed using an integrated design process where technical elements such as indoor air quality and evidence based design is integrated in the process.
Keywords
Kræft ; Dagslys ; Rådgivning ; Institution ; Hjem ; Mødested ; Be10 ; BSim
Documents
