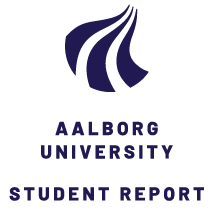
Karolinelund Kindergarten
Author
Term
4. term
Education
Publication year
2018
Submitted on
2018-12-02
Pages
117
Abstract
This project presents an architectural master thesis within the field of sustainability. The project is developed by Saraj Adham Al-Yousefy at Aalborg University 4th semester. The project presents a design approach to a new kindergarten at Karolinelund, Aalborg and it has dealt with the integrated design process (IDP) by Mary-Ann Knudstrup which consists of 5 phases; Problem identification, analysis, sketching, synthesis and presentation. The project seeks to design a kindergarten where children, parents and the pedagogues can be in a safe environment and the kindergarten should be framed as the second home for children. Energy frame, indoor climate and sufficient daylight have been the primary criteria for the design along with the functional investigations that have been examined in the process. Aesthetically the project seeks to design a building where the spatial quality can relate to the children’s development of motor skills and the development of children’s stimulation of senses. This is done by the visual qualities in the building between children and the adults and also by creating a transition between the learning zones and the social zones of the kindergarten.
This project presents an architectural master thesis within the field of sustainability. The project is developed by Saraj Adham Al-Yousefy at Aalborg University 4th semester. The project presents a design approach to a new kindergarten at Karolinelund, Aalborg and it has dealt with the integrated design process (IDP) by Mary-Ann Knudstrup which consists of 5 phases; Problem identification, analysis, sketching, synthesis and presentation. The project seeks to design a kindergarten where children, parents and the pedagogues can be in a safe environment and the kindergarten should be framed as the second home for children. Energy frame, indoor climate and sufficient daylight have been the primary criteria for the design along with the functional investigations that have been examined in the process. Aesthetically the project seeks to design a building where the spatial quality can relate to the children’s development of motor skills and the development of children’s stimulation of senses. This is done by the visual qualities in the building between children and the adults and also by creating a transition between the learning zones and the social zones of the kindergarten.
Keywords
Documents
