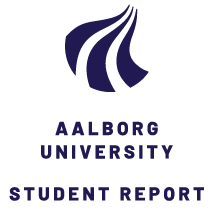
From Hospital to Housing
Translated title
From Hospital to Housing: A radical transformation of a former hospital building
Authors
Term
4. term
Education
Publication year
2023
Submitted on
2023-05-26
Pages
149
Abstract
In 2007, a national structural reform led to the consolidation of the Danish hospital system, leaving some former local hospital buildings empty of functions. This situation prompts a need for a strategy to address the abandoned building mass. This thesis focuses on a specific hospital building in the city Aalborg, and aims to explore how the buildings formerly used as hospitals can be transformed into a new housing typology resting on the existing structure. The project relies on current methods for assessing and valuing existing structures, as well as best practices and references in the field of building transformation and habitation. Given the challenges posed by global population growth and limited resources, the project argues for a shift in focus towards the potential of existing buildings, moving away from the developer-driven construction sector. In addition, changing family structures necessitate a reconsideration of how we design and inhabit spaces. In conclusion, the project demonstrates that energy optimising post-war buildings, while considering the impact on indoor climate of such, can significantly reduce transmission losses to meet present standards. This approach represents an environmentally and socially sustainable design strategy.
Documents
