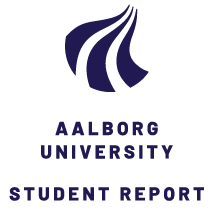
Exploring the Hidden Heartchitecture: Revealing the potentials for livability in areas with starchitecture to approach a strategy for public life through spatial interventions at Aarhus Ø
Term
4. term
Education
Publication year
2021
Submitted on
2021-05-25
Pages
178
Abstract
Many cities around the world use starchitecture to draw attention to and rebrand transformations of former industrial areas. Starchitecture has the ability to change the image of the city. Nevertheless, it receives a lot of criticism upon its high-dense buildings, for not corresponding to its surroundings, and especially for lacking livability. Starchitecture challenge some of the fundamental principles of livability, among others; the spatial settings for public life. This thesis aims to reveal the potentials for public life in areas of starchitecture by investigating Aarhus Ø, the new city district in the second largest city of Denmark. Aarhus Ø is undergoing construction that can challenge the existing public life. Therefore, this thesis aims to locate and unfold the public life at Aarhus Ø through our analytical approach of Heartchitecture. Heartchitecture is based on a literature study, exploring the relation between starchitecture and livability. Thereby, creating a focus through the remaining analysis of expert interviews, fieldwork, and case studies. The constraints and potentials revealed through the Heartchitecture approach and is thereby the conclusion on how to enhance public life at Aarhus Ø with a cityscape of starchitecture. The findings shape a ‘Strategy for public life at Aarhus Ø,’ which evolve around a temporal dimension of initiatives in which can be done to 1) strengthen the excising public life, 2) secure public life during construction phases, and 3) further develop public life at Aarhus Ø in the future. In conclusion, starchitecture challenge the conditions for livability at Aarhus Ø especially in relation to public spaces and thereby the public life. The challenges can be met through a variety of spatial interventions. Firstly, the location of the public space has to be chosen wisely based on the individual potentials. These potentials are located to be a pleasant microclimate, distance to high building facades with at least one open sides. The public spaces can be further supported by implementing features which the public seeks in the urban environment. These features are located to be attractions, green and blue assets. Finally, people should be able to move easily to and around the area, in a safe environment with a luring entrance inviting the public life in.
Many cities around the world use starchitecture to draw attention to and rebrand transformations of former industrial areas. Starchitecture has the ability to change the image of the city. Nevertheless, it receives a lot of criticism upon its high-dense buildings, for not corresponding to its surroundings, and especially for lacking livability. Starchitecture challenge some of the fundamental principles of livability, among others; the spatial settings for public life. This thesis aims to reveal the potentials for public life in areas of starchitecture by investigating Aarhus Ø, the new city district in the second largest city of Denmark. Aarhus Ø is undergoing construction that can challenge the existing public life. Therefore, this thesis aims to locate and unfold the public life at Aarhus Ø through our analytical approach of Heartchitecture. Heartchitecture is based on a literature study, exploring the relation between starchitecture and livability. Thereby, creating a focus through the remaining analysis of expert interviews, fieldwork, and case studies. The constraints and potentials revealed through the Heartchitecture approach and is thereby the conclusion on how to enhance public life at Aarhus Ø with a cityscape of starchitecture. The findings shape a ‘Strategy for public life at Aarhus Ø,’ which evolve around a temporal dimension of initiatives in which can be done to 1) strengthen the excising public life, 2) secure public life during construction phases, and 3) further develop public life at Aarhus Ø in the future. In conclusion, starchitecture challenge the conditions for livability at Aarhus Ø especially in relation to public spaces and thereby the public life. The challenges can be met through a variety of spatial interventions. Firstly, the location of the public space has to be chosen wisely based on the individual potentials. These potentials are located to be a pleasant microclimate, distance to high building facades with at least one open sides. The public spaces can be further supported by implementing features which the public seeks in the urban environment. These features are located to be attractions, green and blue assets. Finally, people should be able to move easily to and around the area, in a safe environment with a luring entrance inviting the public life in.
Keywords
Documents
