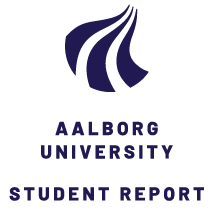
Designing Atmospheres: A Natural and Lively Luminous Environment Through Dynamic Lighting
Author
Term
4. Term
Education
Publication year
2021
Submitted on
2021-08-16
Pages
68
Abstract
Throughout history, the main goal of office lighting has been to increase efficiency through bright lighting having an even distribution. Yet, recent research indicates that this kind of lighting leads to an unstimulating, boring, and dull luminous environment that supports neither task focus, nor a pleasant atmosphere. The primary goal of this thesis is to design an indoor lighting that creates a lively and natural atmosphere- similar to the feeling of lighting associated with sunlight filtering through the trees under a blue sky. One of the meeting rooms of the company “Freja Ejendomme” is used as a case study. For the specific case, the design also aims to enhance the function of the meeting room as a formal space where negotiations are held and shows the identity of the company to the business partners while supporting employees’ sense of belonging to the company culture. A mixed-method approach that combines qualitative and quantitative methods is used for the design process: User survey on Perceived Atmosphere and Visual Appearance; semi-structured interviews with a user and building administration; researcher’s personal observations of atmosphere, visual appearance of light and architectural elements in the space; input from Double Dynamic Lighting Research; testing through simulations for daylight and electric light and finally Richard Kelly’s three elements of lighting- Focal glow, Ambient luminescence, and Play of brilliants, as a design tool. The result is a lighting design that creates a lighting hierarchy in line with the architectural elements of the space and complements daylight through electric lighting in a dynamic way while taking sky-type and daylight inflow into consideration. Future work would be required; first, to fine-tune the design through site testing; second, to make sure the intended atmospheric qualities and function are accomplished by receiving user feedback through photorealistic renderings and in the case of realization of the design concept, conducting a post occupancy user survey.
Throughout history, the main goal of office lighting has been to increase efficiency through bright lighting having an even distribution. Yet, recent research indicates that this kind of lighting leads to an unstimulating, boring, and dull luminous environment that supports neither task focus, nor a pleasant atmosphere. The primary goal of this thesis is to design an indoor lighting that creates a lively and natural atmosphere- similar to the feeling of lighting associated with sunlight filtering through the trees under a blue sky. One of the meeting rooms of the company “Freja Ejendomme” is used as a case study. For the specific case, the design also aims to enhance the function of the meeting room as a formal space where negotiations are held and shows the identity of the company to the business partners while supporting employees’ sense of belonging to the company culture. A mixed-method approach that combines qualitative and quantitative methods is used for the design process: User survey on Perceived Atmosphere and Visual Appearance; semi-structured interviews with a user and building administration; researcher’s personal observations of atmosphere, visual appearance of light and architectural elements in the space; input from Double Dynamic Lighting Research; testing through simulations for daylight and electric light and finally Richard Kelly’s three elements of lighting- Focal glow, Ambient luminescence, and Play of brilliants, as a design tool. The result is a lighting design that creates a lighting hierarchy in line with the architectural elements of the space and complements daylight through electric lighting in a dynamic way while taking sky-type and daylight inflow into consideration. Future work would be required; first, to fine-tune the design through site testing; second, to make sure the intended atmospheric qualities and function are accomplished by receiving user feedback through photorealistic renderings and in the case of realization of the design concept, conducting a post occupancy user survey.
Keywords
Documents
