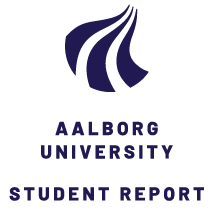
Deafspace - Individuality + integration - Gallaudet University
Term
4. term
Education
Publication year
2016
Submitted on
2016-05-24
Pages
172
Abstract
Dette speciale udvikler sig fra brugen af Deafspace Design Principper, udviklet af Hansel Bauman, Gallaudet University, i implementering med arkitektoniske elementer at skabe en enartet opfattelse af rum til både hørende og døve personer og dermed skabe muligheden for at de har samme adfærd og brug af rummet omkring dem. Dette tager sin udgangspunkt ved at anvende arkitektoniske elementer der henvender soig til de primære sanser til at udvide den sensoriske rækkevidde hos døve i fremstilling af en udvidelse til Gallaudet University i Washington DC, USA. Det har ført til en høj bebyggelsestæt område, som opfylder den fremtidige udvikling planer for campus og byen. projektet fokusere i detaljer på universitetets parcel placeret i en tæt forbindelse til den nye plads, der tjener som den nye officielle indgang til campuset. Universitetet parcel består af undervisningsfaciliteter, et cafeteria og et besøgscenter. Disse enheder er forbundet ved den indgangspavillion, som står i skarp kontrast de tre massive og lukkede voliumer i form, materiale og arkitektonisk udtryk. Denne tilgang informes om teknisk fokus projekt, hvor en række materialer og konstruktiv løsninger til forskellige dele af bygningen har været undersøget for at opstå sensoriske bevidsthed og åben en mere informativ og intuitiv dialektik med de døve bruger. Tektoniske løsninger til deafspace arkitektur har været gennemføret fra den urbane skala til den konstruktions detaljer, behandle sensoriske opfattelse som hoveddrivkraften gennem hele designprocessen.
This Master thesis evolves from the use of the Deafspace Design Principles, developed by Hansel Bauman, Gallaudet University, in implementation with architectural elements to create a similar perception of space for both hearing and deaf individuals and, therefore, to enhance the same behavior. This takes its departure by addressing the primary senses to extend the sensory reach of deaf individuals in a new development lot of Gallaudet University in Washington DC, USA. This has led toward a new high building density area, which fulfills the future development plans for the campus and city. The project focus in detail on the university parcel placed in a close connection to the gateway plaza, which serves as the new official entrance to the campus. The university parcel consists of teaching facilities, a cafeteria and a visitor center. These units are joined by the gateway pavillion, which contrasts the three massive and enclosed volumes in shape, material and architectonic expression. This approach informes about the technical focus of the project, where a number of materials and constructive solutions for different parts of the envelope have been studied in order to arise the sensorial awareness and open a more informative and intuitive dialectic with the users. Tectonic solutions for deafspace architecture have been implemented from the urban scale to the construction detail, addressing the sensorial perception as the main driver throughout the whole design process.
Keywords
Deafspace ; Døve ; architecture ; MAster thesis ; Senses
Documents
