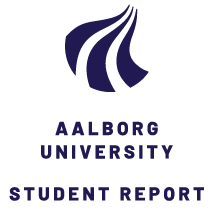
Byens Skole - A School for the Future
Term
4. term
Education
Publication year
2020
Submitted on
2020-05-27
Pages
226
Abstract
This report presents the Master Thesis of Msc04 Arch/Sus group 15. The thesis presents a design proposal for a new school in Sundby, Lolland, focusing on social and environmental sustainability. As there is an ongoing competition about a new school in Sundby, the specific tender documents has been used as a basis for the project. As a result of the national state school reform of 2013 implying more individuality and the educational strategy of “problem based learning”, the architecture of schools calls for a change. The question remains how to design a place fitting all individual needs regarding personal development and education. Through research, studies and field trips, a program has been made where the most important key-points of modern knowledge are concluded in a room program and specific design strategies taking all the different users of the building into account. Sundby is situated in one of the municipalities in Denmark which has the highest amount of socially deprived children, making the implementation of well-being architecture essential. Through the spatial design, the school investigates spaces which acts as safe, restorative spaces. The architecture is a result of the integrated design process, with a focus on implementing a great indoor climate, natural resources and a low energy consumption. Through implementing strategies to fulfill these technical aspects, the goal is to increase the awareness of sustainability for both pupils, teachers and the town of Sundby, making the building a teacher in itself. The final outcome is a zero energy building which creates a new gathering point for the town of Sundby, while also considering the functionality of a modern school.
This report presents the Master Thesis of Msc04 Arch/Sus group 15. The thesis presents a design proposal for a new school in Sundby, Lolland, focusing on social and environmental sustainability. As there is an ongoing competition about a new school in Sundby, the specific tender documents has been used as a basis for the project. As a result of the national state school reform of 2013 implying more individuality and the educational strategy of “problem based learning”, the architecture of schools calls for a change. The question remains how to design a place fitting all individual needs regarding personal development and education. Through research, studies and field trips, a program has been made where the most important key-points of modern knowledge are concluded in a room program and specific design strategies taking all the different users of the building into account. Sundby is situated in one of the municipalities in Denmark which has the highest amount of socially deprived children, making the implementation of well-being architecture essential. Through the spatial design, the school investigates spaces which acts as safe, restorative spaces. The architecture is a result of the integrated design process, with a focus on implementing a great indoor climate, natural resources and a low energy consumption. Through implementing strategies to fulfill these technical aspects, the goal is to increase the awareness of sustainability for both pupils, teachers and the town of Sundby, making the building a teacher in itself. The final outcome is a zero energy building which creates a new gathering point for the town of Sundby, while also considering the functionality of a modern school.
Keywords
Documents
