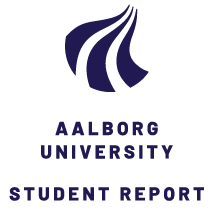
Aastrupskraenten - a sustainable transformation of the 70s suburban neighbourhood
Translated title
Åstrupskrænten - a sustainable transformation of the 70s suburban neighbourhood
Author
Term
4. term
Education
Publication year
2025
Submitted on
2025-05-29
Pages
217
Abstract
This project aims to explore a sustainable transformation of suburban neighbourhoods from the 1970s, with a particular focus on Åstrupskrænten and, more specifically, the building at Åstrupskrænten 45. The transformation seeks to increase residential capacity, optimize interior and exterior spaces, and enhance opportunities for social interaction, thereby fostering stronger neighbourly ties. In contrast to the trend of demolishing outdated suburban homes, this project proposes a future-oriented design strategy based on adaptive reuse. The building is redesigned to be flexible, allowing it to expand or contract in size according to the occupants’ needs over time, achieved through minimal interventions that preserve the original structure. The design process follows Rob Reggema’s Research by Design methodology and is divided into three phases. The Pre-Design phase includes site analysis and problem formulation using sub methods such as mapping, sketching, case studies, interviews, and literature review. The Design phase is split into two stages: an exploratory phase where design questions are developed and assessed through pros and cons, and a conclusive phase with site-specific decisions for Åstrupskrænten and Åstrupskrænten 45. Here, sub methods such as LCAbyg, Be18, daylight analysis, and sketching were applied. Finally, the Post-Design phase combines the findings, supported by refined simulations and calculations, while it also reflects and concludes on the project. The outcome is a replicable design framework for sustainably transforming 1970s suburban neighbourhoods. While the final design is tailored to Åstrupskrænten, the process itself can be transferred to similar sites. Had another site been chosen, the contextual response would differ, but the overall method would remain valid. The project results in a redefinition of the “good life,” where residents can adapt their home to changing needs, and engage with neighbours in shared outdoor spaces. The original architectural language is retained to maintain a sense of connection to the past, while upgrades, particularly targeting energy performance and material emissions, ensure long-term sustainability. The project demonstrates that 1970s suburbs need not be demolished; with modest interventions, they can be reimagined as flexible, socially vibrant, and environmentally responsible communities.
Keywords
Documents
