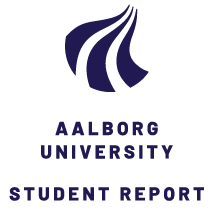
A Children's and Families' Home in Nuuk: Ilagisakka
Term
4. term
Education
Publication year
2017
Submitted on
2017-05-17
Pages
196
Abstract
This thesis describes the development of the children’s and families’ home, Ilagisakka. The building is placed in the suburb Qernertunnguit in Nuuk in Greenland, and arose from the need of the municipality to house neglected infants and vulnerable families. The program is developed to house two families with one child and one parent, two families with two parents and two children as well as 12 children from 0-18 years. The name of the house means ‘My Family’, and summarizes the intention of the house; it focuses on the individual, the family and the big- family and the synergic effect several generations living together can create. The division of the different communities gives every individual the option to choose which community to join at any time. In that way, the house can accommodate a wide range of neglected children and vulnerable families. The house is developed through an integrated design process with focus on sustainable architecture. Every design decision has been evaluated from architectural and technical perspectives mainly in terms of form, placement on site, construction, sunlight and indoor climate.
This thesis describes the development of the children’s and families’ home, Ilagisakka. The building is placed in the suburb Qernertunnguit in Nuuk in Greenland, and arose from the need of the municipality to house neglected infants and vulnerable families. The program is developed to house two families with one child and one parent, two families with two parents and two children as well as 12 children from 0-18 years. The name of the house means ‘My Family’, and summarizes the intention of the house; it focuses on the individual, the family and the big- family and the synergic effect several generations living together can create. The division of the different communities gives every individual the option to choose which community to join at any time. In that way, the house can accommodate a wide range of neglected children and vulnerable families. The house is developed through an integrated design process with focus on sustainable architecture. Every design decision has been evaluated from architectural and technical perspectives mainly in terms of form, placement on site, construction, sunlight and indoor climate.
Keywords
Children ; Nuuk ; Sustainability ; Families ; Greenland
Documents
